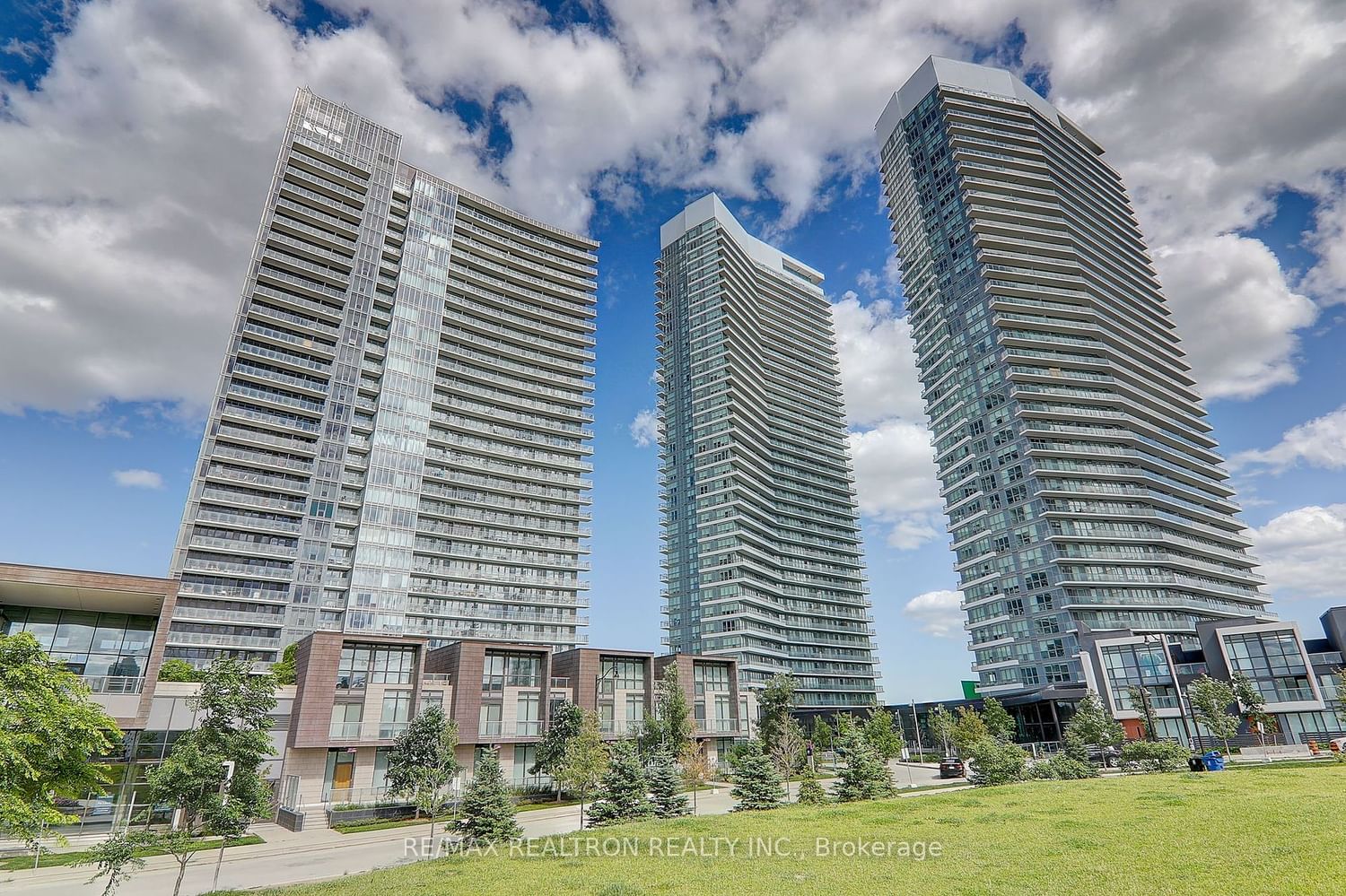$699,000
$***,***
2-Bed
2-Bath
800-899 Sq. ft
Listed on 2/23/24
Listed by RE/MAX REALTRON REALTY INC.
Luxury Condo Sun-Kissing 2Br & 2Bath Corner Unit In The Prestigious Bayview Village. 9 ft Ceilings Spacious And Bright, Balcony With Beautiful Northwest Unobstructed Views Overlooking Grand Central Park W/ Skating Rink. 755 SQFT + 138 SQFT Fits All Your Daily Needs. Tons of Upgrades: A Modern Kitchen With Quartz Countertop, Carrara Marble Backsplash And High-End Integrated Appliances, Upgrade Light Fixtures, BRAND NEW Engineer Hard Wood Floor and FRESHLY New Painted Walls. Near Highways, Subways (Bessarion+Leslie), Go Train Station. Close To Bayview Village, Fairview Mall, Restaurants Groceries, Steps To Canadian Tire, Ikea, Community Center, Daycare & Library. What A Super Convenient Location! Must See and Buy!
Amenities: Basketball Court, Swimming Pool, Tennis Court, Golf Putting Green, Indoor Bowling, Fitness Gym With Children's Play Area, Barbecue Area With Al Fresco Dining Zone, Guest Suites, Pet Spa. 24 Hrs Concierge
C8087590
Condo Apt, Apartment
800-899
5
2
2
1
Underground
1
Owned
New
Central Air
N
N
Y
Brick, Concrete
Forced Air
N
Open
$2,918.28 (2023)
Y
TSCP
2741
Nw
Owned
N
Crossbridge Condominium Services
32
Y
Y
Y
$646.43
Concierge, Exercise Room, Guest Suites, Party/Meeting Room, Tennis Court, Visitor Parking
